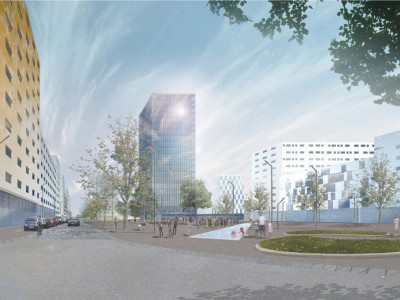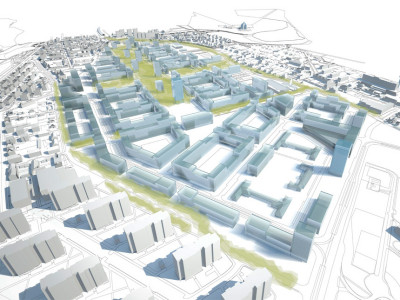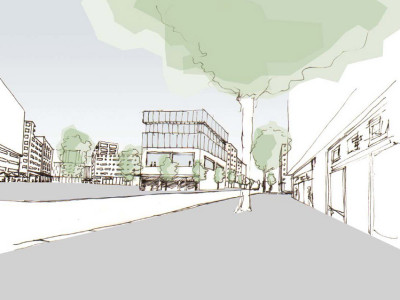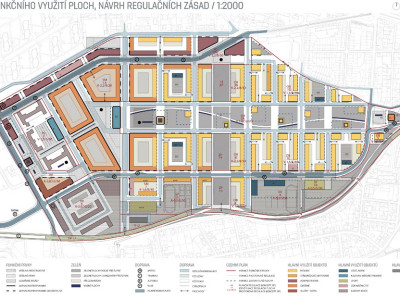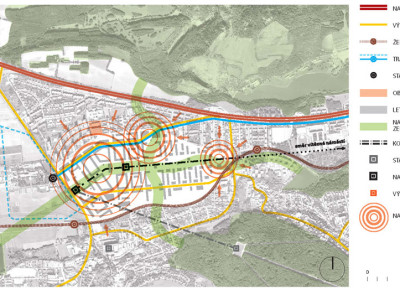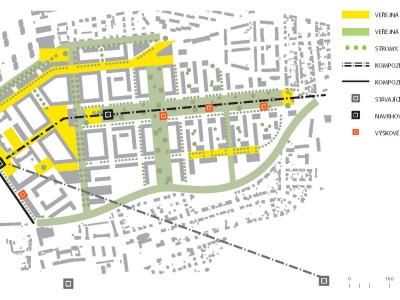Ruzyně – competition submission
7.2.2014
Transformation of an industrial area of Prague Ruzyně into the new residental development
Open urbanistic competition submission
Year: 2010
Creative team: Jana Langerová, Lukáš Vacek, Marek Veleba, Šimon Vojtík, Barbora Mluvková, Idan Zveibil, Anežka Milerská, Lucie Čížková
The area is conceived as an autonomous city district linked with the surrounding buildings. The spatial arrangement follows landscape morphology and refers to its great importance in terms of areal organization. Design intervention uses the principles of founded medieval city, reflecting the memory of space (barracks, medieval road, etc.).
The goal is to create diverse residental environment, including various forms of housing, public spaces and other important spatial components of the city quarter (boulevard, system of squares, intimate places). Newly designed urban structures blend with the landscape. Legible composition of the public spaces is highlited using the systems of urban greenery, water elements and decorative architecture.
© 2026 / URBS v.o.s. / Kafkova 26 / Praha 6 / 160 00 / atelier@urbs.cz / 222 967 376

