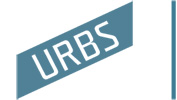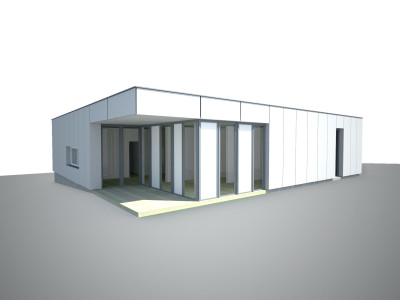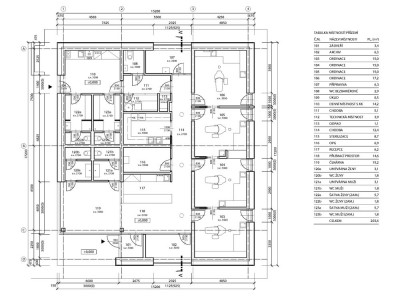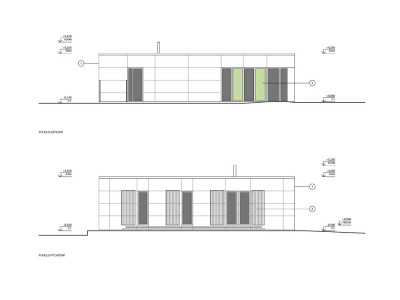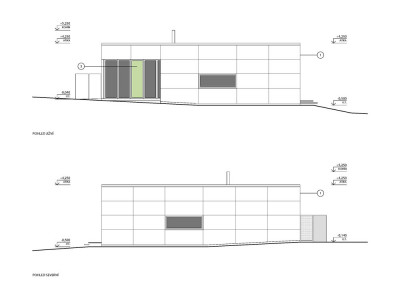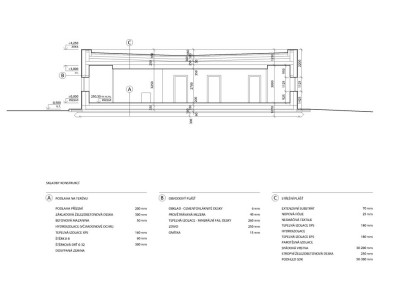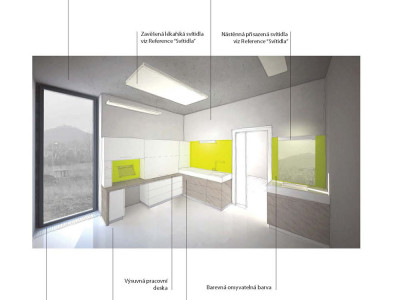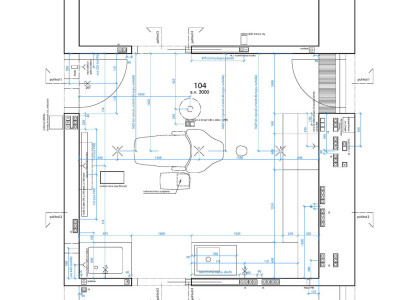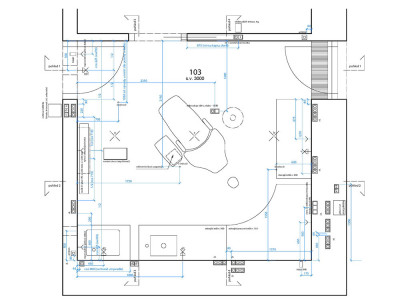Dental Clinic Teplice
7.2.2014
Investor: Dent-in s.r.o.
Author: ATELIER L s.r.o. (colaboration URBS v.o.s.)
2009 Architectural Study
2011 zoning permit & building permit
2012 building project & interior
Creative team: Jana Langerová, Šimon Vojtík, Lukáš Vacek, Barbora Mluvková and specialists
New clinic with four surgeries, sufficient service rooms and the posibility of the further development fits both the building lot and the area perfectly. The premises for public (patients) and for empolyees are clearly separated by the central corridor. The program fits the context of newly arrising urban structure which gradually changes from diverse fragmented historical, industrial and residental developments, to the strictly residental city quarter. The plot location and its connection to the infrastructure is optimal.
The aesthetic concept of the building is inspired by the modernistic morphology and translated into the contemporary architectural language. The resulting architectural form is based on the shape and material temperance. The building complies with the principles of the low energy standard.
© 2026 / URBS v.o.s. / Kafkova 26 / Praha 6 / 160 00 / atelier@urbs.cz / 222 967 376
